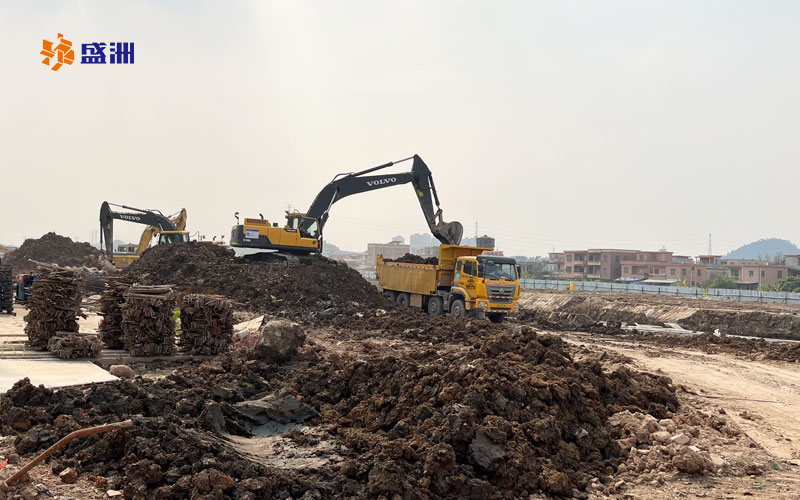Earthwork Engineering of AVIC Optoelectronics South China Industrial Base Project
Earthwork Engineering of AVIC Optoelectronics South China Industrial Base Project

The Earthwork Engineering of AVIC Optoelectronics South China Industrial Base Project is located at Jinxuan 1st Road, Hualong Town, Panyu District, Guangzhou City, Guangdong Province. The project covers a land area of 133333.542 square meters (200 acres), with a total construction area of 267916.00 square meters, including 248716.00 square meters above ground and 19200.00 square meters underground. The project will be constructed in two phases, with the first phase having a construction area of 125916.00 square meters, The second phase construction area is 142000.00 square meters, including:
◆ Eight factory buildings, two raw material and finished product warehouses, and one power station building are planned for the production area
◆ Office area planning: one office building and one R&D factory building
◆ Planning for two dormitories and one canteen and activity center building in the living area
◆ Planning a chemical warehouse and a wastewater treatment station in the supporting auxiliary area
◆ The basement is planned to be used as a parking lot in the regional planning of the office area and living quarters

